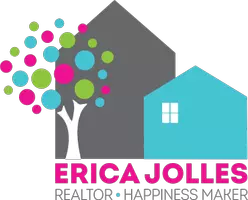7 Beds
4 Baths
6,800 SqFt
7 Beds
4 Baths
6,800 SqFt
Key Details
Property Type Single Family Home
Sub Type Single Family Residence
Listing Status Active
Purchase Type For Sale
Square Footage 6,800 sqft
Price per Sqft $117
Subdivision Metes & Bounds
MLS Listing ID 2082722
Bedrooms 7
Full Baths 4
Construction Status Updated/Remodeled
HOA Y/N No
Originating Board realMLS (Northeast Florida Multiple Listing Service)
Year Built 1959
Annual Tax Amount $898
Lot Size 0.500 Acres
Acres 0.5
Property Sub-Type Single Family Residence
Property Description
Location
State FL
County Baker
Community Metes & Bounds
Area 501-Macclenny Area
Direction From I-10, take exit for CR 121 North (6th Street). Turn left on Linda Street and home will be on your right.
Interior
Interior Features Breakfast Bar, Breakfast Nook, Ceiling Fan(s), Eat-in Kitchen, Guest Suite, In-Law Floorplan, Pantry, Walk-In Closet(s)
Heating Central, Electric, Heat Pump, Varies by Unit
Cooling Central Air, Electric, Multi Units, Varies by Unit, Wall/Window Unit(s)
Flooring Carpet, Tile, Vinyl
Fireplaces Number 1
Fireplace Yes
Exterior
Parking Features Other, Off Street, RV Access/Parking
Utilities Available Electricity Connected, Sewer Connected, Water Connected
Roof Type Shingle
Porch Deck
Garage No
Private Pool No
Building
Sewer Public Sewer
Water Public, Well
Structure Type Wood Siding
New Construction No
Construction Status Updated/Remodeled
Schools
Middle Schools Baker County
High Schools Baker County
Others
Senior Community No
Tax ID 292S22002800060060
Acceptable Financing Cash, Conventional, FHA, VA Loan
Listing Terms Cash, Conventional, FHA, VA Loan







