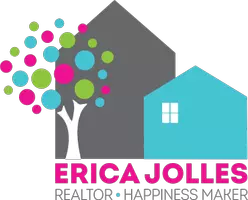5 Beds
5 Baths
4,805 SqFt
5 Beds
5 Baths
4,805 SqFt
Key Details
Property Type Single Family Home
Sub Type Single Family Residence
Listing Status Active
Purchase Type For Sale
Square Footage 4,805 sqft
Price per Sqft $208
Subdivision Brittainy Bluff
MLS Listing ID 2085448
Bedrooms 5
Full Baths 4
Half Baths 1
Construction Status Fixer
HOA Fees $125/ann
HOA Y/N Yes
Originating Board realMLS (Northeast Florida Multiple Listing Service)
Year Built 1988
Annual Tax Amount $10,286
Lot Size 1.070 Acres
Acres 1.07
Lot Dimensions 113' x 327
Property Sub-Type Single Family Residence
Property Description
Location
State FL
County Duval
Community Brittainy Bluff
Area 041-Arlington
Direction From 295 Exit at St. John's Bluff. St. John's Bluff to left on Fort Caroline, then right on Fort Caroline Road. Sarah Brooke is about 1.5 miles from there. *These directions will get you there without U-turns due to construction on Ft. Caroline*
Interior
Interior Features Breakfast Nook, Ceiling Fan(s), Eat-in Kitchen, Entrance Foyer, Guest Suite, His and Hers Closets, Jack and Jill Bath, Pantry, Primary Bathroom -Tub with Separate Shower, Primary Downstairs, Split Bedrooms, Walk-In Closet(s), Wet Bar
Heating Central, Heat Pump
Cooling Electric
Flooring Carpet
Furnishings Unfurnished
Window Features Skylight(s)
Laundry In Unit
Exterior
Exterior Feature Balcony, Dock
Parking Features Additional Parking, Detached, Garage, Off Street
Garage Spaces 3.0
Pool In Ground
Utilities Available Electricity Connected, Sewer Connected, Water Connected
Waterfront Description River Access
View Water
Roof Type Shingle
Porch Deck, Front Porch, Rear Porch
Total Parking Spaces 3
Garage Yes
Private Pool No
Building
Sewer Public Sewer
Water Public
Structure Type Stucco,Wood Siding
New Construction No
Construction Status Fixer
Others
Senior Community No
Tax ID 1090441003
Security Features Smoke Detector(s)
Acceptable Financing Cash, Conventional
Listing Terms Cash, Conventional
Virtual Tour https://www.viewshoot.com/tour/MLS/3947SarahBrookeCourt_Jacksonville_FL_32277_1691_415161.html







