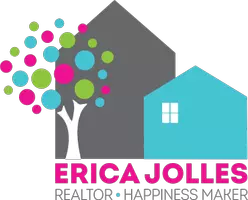GET MORE INFORMATION
$ 630,000
$ 640,000 1.6%
5 Beds
3 Baths
2,917 SqFt
$ 630,000
$ 640,000 1.6%
5 Beds
3 Baths
2,917 SqFt
Key Details
Sold Price $630,000
Property Type Single Family Home
Sub Type Single Family Residence
Listing Status Sold
Purchase Type For Sale
Square Footage 2,917 sqft
Price per Sqft $215
Subdivision Kendall Creek
MLS Listing ID 2091505
Sold Date 07/17/25
Style Contemporary
Bedrooms 5
Full Baths 3
HOA Fees $84/ann
HOA Y/N Yes
Year Built 2016
Property Sub-Type Single Family Residence
Source realMLS (Northeast Florida Multiple Listing Service)
Property Description
Enter through the double 8-foot entry doors to soaring 10-12' ceilings throughout. All interior doors are 8' making this spacious home feel grander. You will love the plantation shutters throughout adding charm and privacy, while tile flooring flows seamlessly through all living areas, the kitchen, hallways, and bathrooms.
The gourmet kitchen is a chef's dream, featuring granite countertops, a built-in microwave/oven combo, 42'' upper cabinets, and a convenient butler's pantry. The open-concept design connects effortlessly to the spacious family room, highlighted by a coffered ceiling, a cozy fireplace, and custom built-ins—perfect for entertaining or unwinding.
The owner's suite is a true retreat, featuring a comfortably large bedroom and a luxurious en-suite bathroom with a tub and a separate large walk-in, fully tiled shower. The custom walk-in closet is designed for optimal organization and style.
The home also includes a well-designed Jack and Jill bathroom connecting two guest bedrooms, ideal for family or visitors.
Additional upgrades include 5" baseboards and elegant crown molding in the living room, dining room, and foyer. Outdoor living is just as impressive, with a large, covered lanai paved in brick or walk out to backyard patio retreat with extensive landscaping; brick paver walkway and a firepit with lush, manicured landscaping and fully fenced for privacy.
This exceptional home blends sophistication, comfort, and functionality.
Location
State FL
County St. Johns
Community Kendall Creek
Area 301-Julington Creek/Switzerland
Direction South 95 to CR-210 Heading West- Stay Straight as 210 turns into Greenbriar Rd. Turn Right into Kendall Creek. Turn left on Tinker, home is on the left.
Interior
Interior Features Breakfast Nook, Built-in Features, Butler Pantry, Ceiling Fan(s), Eat-in Kitchen, Entrance Foyer, Jack and Jill Bath, Kitchen Island, Open Floorplan, Primary Bathroom -Tub with Separate Shower, Split Bedrooms
Heating Central
Cooling Central Air
Flooring Carpet, Laminate, Tile
Fireplaces Number 1
Fireplaces Type Electric
Fireplace Yes
Exterior
Parking Features Attached
Garage Spaces 3.0
Fence Back Yard, Full, Vinyl
Utilities Available Electricity Connected, Sewer Connected, Water Connected
Total Parking Spaces 3
Garage Yes
Private Pool No
Building
Sewer Public Sewer
Water Public
Architectural Style Contemporary
New Construction No
Others
Senior Community No
Tax ID 0017520330
Acceptable Financing Cash, Conventional, FHA, VA Loan
Listing Terms Cash, Conventional, FHA, VA Loan
Bought with ENGEL & VOLKERS FIRST COAST







