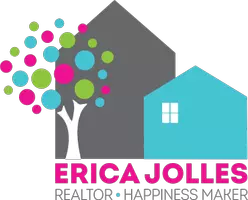3 Beds
2 Baths
1,344 SqFt
3 Beds
2 Baths
1,344 SqFt
Key Details
Property Type Single Family Home
Sub Type Single Family Residence
Listing Status Active
Purchase Type For Sale
Square Footage 1,344 sqft
Price per Sqft $219
Subdivision Olde Sutton Parke
MLS Listing ID 2093473
Style Traditional
Bedrooms 3
Full Baths 2
HOA Fees $150/ann
HOA Y/N Yes
Year Built 1999
Annual Tax Amount $3,474
Lot Size 5,662 Sqft
Acres 0.13
Property Sub-Type Single Family Residence
Source realMLS (Northeast Florida Multiple Listing Service)
Property Description
(The paint is currently not neutralized. However, with accepted offer you can either choose neutral shade or agree upon allowance.)
Location
State FL
County Clay
Community Olde Sutton Parke
Area 139-Oakleaf/Orange Park/Nw Clay County
Direction I-295 to Blanding S, Right at Argyle Forest. L on Cheswick Oak. Left on Golden Pond Blvd ,Right on Summit Dr. R on Old Sutton Pkwy, 1st Right on Abbey Ct. From I-10 take Fl-23 S/First Coast Expy/Cecil Commerce Cntr Pkwy to Exit 37 Argyle Forest Blvd (left). R on Staple Mills Rd, R on Cheswick Oak, L on Golden Pond, R on Summit Dr. R on Old Sutton Pkwy, 1st right on Abbey Ct House on Left.
Interior
Interior Features Ceiling Fan(s), Eat-in Kitchen, Entrance Foyer, Pantry, Primary Bathroom - Tub with Shower, Split Bedrooms, Walk-In Closet(s)
Heating Central
Cooling Central Air
Flooring Carpet, Tile
Fireplaces Number 1
Fireplaces Type Wood Burning
Furnishings Unfurnished
Fireplace Yes
Laundry Electric Dryer Hookup, In Garage, Washer Hookup
Exterior
Parking Features Other, Garage
Garage Spaces 2.0
Fence Back Yard, Privacy, Wood
Utilities Available Cable Available, Electricity Available, Sewer Connected, Water Available
Roof Type Shingle
Porch Covered, Front Porch, Patio
Total Parking Spaces 2
Garage Yes
Private Pool No
Building
Lot Description Cul-De-Sac
Faces East
Water Public
Architectural Style Traditional
New Construction No
Schools
Elementary Schools Argyle
Middle Schools Oakleaf Jr High
High Schools Oakleaf High School
Others
Senior Community No
Tax ID 04042500786500515
Security Features Smoke Detector(s)
Acceptable Financing Cash, Conventional, FHA, VA Loan
Listing Terms Cash, Conventional, FHA, VA Loan







