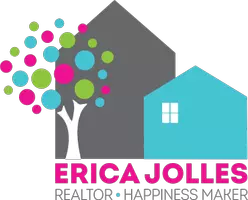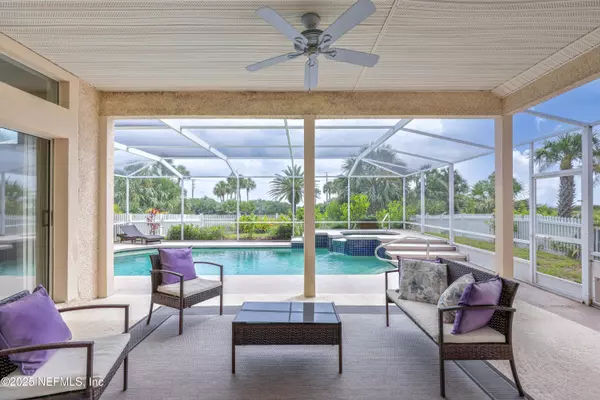3 Beds
3 Baths
2,045 SqFt
3 Beds
3 Baths
2,045 SqFt
Key Details
Property Type Single Family Home
Sub Type Single Family Residence
Listing Status Active
Purchase Type For Sale
Square Footage 2,045 sqft
Price per Sqft $361
Subdivision Summer Island
MLS Listing ID 2100377
Style Traditional
Bedrooms 3
Full Baths 3
HOA Fees $570/qua
HOA Y/N Yes
Year Built 1996
Annual Tax Amount $8,047
Lot Size 6,969 Sqft
Acres 0.16
Property Sub-Type Single Family Residence
Source realMLS (Northeast Florida Multiple Listing Service)
Property Description
Location
State FL
County St. Johns
Community Summer Island
Area 332-Crescent Beach/Summer Haven
Direction From A1A, turn into Summer Island entrance, then take first Left on July Ln. House will be on Left.
Interior
Interior Features Breakfast Nook, Ceiling Fan(s), Entrance Foyer, Open Floorplan, Primary Bathroom -Tub with Separate Shower, Split Bedrooms, Vaulted Ceiling(s), Walk-In Closet(s)
Heating Central
Cooling Central Air
Flooring Laminate, Tile
Fireplaces Number 1
Fireplaces Type Gas
Furnishings Negotiable
Fireplace Yes
Laundry Lower Level
Exterior
Exterior Feature Balcony, Outdoor Shower
Parking Features Garage
Garage Spaces 2.0
Fence Back Yard
Pool In Ground, Screen Enclosure
Utilities Available Cable Available, Electricity Available, Water Available
Amenities Available Gated
Waterfront Description River Access
View Beach, Ocean, Pond
Roof Type Metal
Porch Covered, Patio, Porch, Screened
Total Parking Spaces 2
Garage Yes
Private Pool No
Building
Sewer Public Sewer
Water Public
Architectural Style Traditional
Structure Type Block,Shell Dash,Stucco
New Construction No
Others
Senior Community No
Tax ID 1882260040
Security Features Security Gate
Acceptable Financing Cash, Conventional
Listing Terms Cash, Conventional
Virtual Tour https://www.zillow.com/view-imx/22343541-f3ec-4b7e-9979-33c98884b47a?setAttribution=mls&wl=true&initialViewType=pano&utm_source=dashboard







