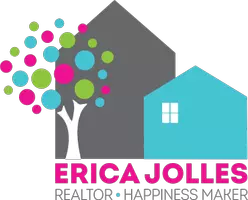4 Beds
3 Baths
2,565 SqFt
4 Beds
3 Baths
2,565 SqFt
Key Details
Property Type Single Family Home
Sub Type Single Family Residence
Listing Status Active
Purchase Type For Sale
Square Footage 2,565 sqft
Price per Sqft $230
Subdivision Bay Harbour
MLS Listing ID 2100507
Style Traditional,Other
Bedrooms 4
Full Baths 2
Half Baths 1
Construction Status Under Construction,Updated/Remodeled
HOA Fees $350/ann
HOA Y/N Yes
Year Built 2025
Lot Size 0.630 Acres
Acres 0.63
Lot Dimensions 100 x 271
Property Sub-Type Single Family Residence
Source realMLS (Northeast Florida Multiple Listing Service)
Property Description
River City Marketplace - 4.5 mi (Walmart, Lowe's & more)
Publix at Yellow Bluff Rd - 2.2 mi
Parks & Recreation:
Jacksonville Zoo & Gardens - 7.2 mi
Timucuan Preserve - 10 mi (Hiking, history, and nature)
Jacksonville Beach - 22 mi
Pumpkin Hill Creek Preserve State Park - 3.5 miles
Little Talbot Island State Park -12 miles
Big Talbot Island State Park - 13 miles
Huguenot Memorial Park - 10 miles
Clapboard Creek Marina - 6 miles
PORT 32 Jacksonville Marina - 13 miles
Transportation:
I-295 (Alta Dr exit) - 2.5 mi
I-95 access - 5.5 mi
Jacksonville Intl Airport - 7.5 mi
Location
State FL
County Duval
Community Bay Harbour
Area 095-San Mateo/Eastport
Direction From I-95: Take Exit 366 (Pecan Park Rd) Turn left on Pecan Park Rd Turn right on US-17 N / Main St Turn left on Airport Center Dr E, which becomes Peaceful Harbor Dr Destination is on the right From I-295: Take Exit 33 for US-17 N / Main St Head north on Main St for ~4.5 miles Turn left on Airport Center Dr E / Peaceful Harbor Dr Home is on the right
Interior
Interior Features Breakfast Bar, Breakfast Nook, Ceiling Fan(s), Eat-in Kitchen, Entrance Foyer, His and Hers Closets, Kitchen Island, Open Floorplan, Pantry, Primary Bathroom -Tub with Separate Shower, Split Bedrooms, Walk-In Closet(s)
Heating Central
Cooling Central Air
Flooring Tile, Vinyl
Furnishings Unfurnished
Laundry In Unit, Lower Level
Exterior
Parking Features Attached, Garage, Garage Door Opener
Garage Spaces 3.0
Fence Vinyl, Wood
Utilities Available Cable Available, Cable Connected, Electricity Available, Electricity Connected, Sewer Available, Sewer Connected, Water Available, Water Connected
View Trees/Woods
Roof Type Shingle
Porch Covered, Front Porch, Patio, Porch, Rear Porch
Total Parking Spaces 3
Garage Yes
Private Pool No
Building
Lot Description Cleared, Few Trees
Faces Northwest
Sewer Septic Tank
Water Well
Architectural Style Traditional, Other
Structure Type Composition Siding,Stucco
New Construction Yes
Construction Status Under Construction,Updated/Remodeled
Schools
Elementary Schools San Mateo
Middle Schools Oceanway
High Schools First Coast
Others
Senior Community No
Tax ID 108554-1125
Acceptable Financing Cash, Conventional, FHA, USDA Loan, VA Loan
Listing Terms Cash, Conventional, FHA, USDA Loan, VA Loan




