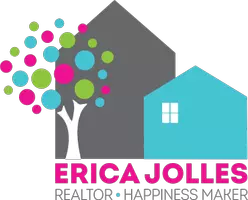$505,000
$505,000
For more information regarding the value of a property, please contact us for a free consultation.
2 Beds
2 Baths
1,348 SqFt
SOLD DATE : 09/07/2022
Key Details
Sold Price $505,000
Property Type Single Family Home
Sub Type Single Family Residence
Listing Status Sold
Purchase Type For Sale
Square Footage 1,348 sqft
Price per Sqft $374
Subdivision Del Webb Ponte Vedra
MLS Listing ID 1188111
Sold Date 09/07/22
Style Ranch,Traditional
Bedrooms 2
Full Baths 2
HOA Fees $195/mo
HOA Y/N Yes
Originating Board realMLS (Northeast Florida Multiple Listing Service)
Year Built 2019
Property Sub-Type Single Family Residence
Property Description
All this home is waiting for is YOU!! Current owners really thought through design choices! They upgraded the doors; added plantation shutters & designer light fixtures & fans; outfitted the primary closet; added crown molding; & extended the garage! You will love the way the light shines thru the leaded glass door upon entering this open floorplan! The white cabinets w/ light granite countertops adds to the brightness. The elevated dishwasher is brilliant! You will never complain about your back again. The screened lanai overlooking the preserve makes for a peaceful place to enjoy your coffee or glass of wine! There is just enough yard for the dog &/or grandkids to run around!! If you are looking for single family home plus the lock-it-&-leave-it lifestyle, this house is for you! you!
Location
State FL
County St. Johns
Community Del Webb Ponte Vedra
Area 272-Nocatee South
Direction Crosswater Pkwy to Del Webb at Riverwood. Go thru guard gate take right at first stop sign follow road take right onto Pineland Bay Drive take left onto Lantern Oak Ln then right onto Tree Side Lane.
Interior
Interior Features Eat-in Kitchen, Entrance Foyer, Kitchen Island, Pantry, Primary Bathroom - Shower No Tub, Primary Downstairs, Walk-In Closet(s)
Heating Central
Cooling Central Air
Flooring Carpet, Tile
Exterior
Parking Features Attached, Garage
Garage Spaces 2.0
Fence Back Yard
Pool Heated
Utilities Available Cable Available
Amenities Available Security
View Protected Preserve
Roof Type Shingle
Porch Patio
Total Parking Spaces 2
Private Pool No
Building
Lot Description Sprinklers In Front, Sprinklers In Rear
Sewer Public Sewer
Water Public
Architectural Style Ranch, Traditional
New Construction No
Others
Senior Community Yes
Tax ID 0722540400
Security Features Smoke Detector(s)
Acceptable Financing Cash, Conventional, FHA, VA Loan
Listing Terms Cash, Conventional, FHA, VA Loan
Read Less Info
Want to know what your home might be worth? Contact us for a FREE valuation!

Our team is ready to help you sell your home for the highest possible price ASAP
Bought with WATSON REALTY CORP
“My job is to find and attract mastery-based agents to the office, protect the culture, and make sure everyone is happy! ”







