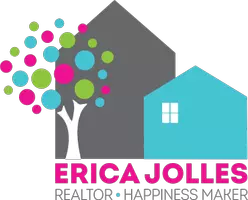$1,031,050
$1,100,000
6.3%For more information regarding the value of a property, please contact us for a free consultation.
4 Beds
5 Baths
3,743 SqFt
SOLD DATE : 10/31/2025
Key Details
Sold Price $1,031,050
Property Type Single Family Home
Sub Type Single Family Residence
Listing Status Sold
Purchase Type For Sale
Square Footage 3,743 sqft
Price per Sqft $275
Subdivision Silverleaf
MLS Listing ID 2108948
Sold Date 10/31/25
Style Traditional
Bedrooms 4
Full Baths 5
HOA Fees $31/ann
HOA Y/N Yes
Year Built 1990
Annual Tax Amount $12,310
Lot Size 0.300 Acres
Acres 0.3
Lot Dimensions 110' X 128'
Property Sub-Type Single Family Residence
Source realMLS (Northeast Florida Multiple Listing Service)
Property Description
RENOVATED HOME IN THE HEART OF THE CITY! This brick, family home is ready for a new owner. Great subdivision with very unique homes strategically located near major highways, restaurants, hospitals and schools. The high ceilings and extensive crown moulding welcome plenty of natural sunlight! Two bedrooms are located downstairs and two bedrooms are upstairs providing a separation of space. All bathrooms have been renovated. The primary bedroom is very spacious with his and her closets in the primary bathroom. There is a separate office for the individual/couple that work from home. The upstairs is a perfect haven for children with a seperate living space perfect for watching tv or handling homework. This home comes complete with a living room, a family room and a dining room! Located towards the end of the street, there is plenty of privacy. The lot is fully fenced for those outdoor animals. Two new AC units, a tankless water heater and a new roof!
Location
State FL
County Duval
Community Silverleaf
Area 012-San Jose
Direction From San Jose Blvd heading South take right on Silvery Ln to house on left near end of street
Interior
Interior Features Breakfast Bar, Built-in Features, Ceiling Fan(s), Eat-in Kitchen, His and Hers Closets, Kitchen Island, Primary Bathroom -Tub with Separate Shower, Primary Downstairs, Smart Thermostat, Split Bedrooms, Walk-In Closet(s)
Heating Central
Cooling Central Air
Flooring Tile, Wood
Fireplaces Number 1
Fireplaces Type Gas
Fireplace Yes
Exterior
Parking Features Garage Door Opener
Garage Spaces 3.0
Fence Back Yard
Utilities Available Cable Available
Roof Type Shingle
Porch Awning(s)
Total Parking Spaces 3
Garage Yes
Private Pool No
Building
Sewer Public Sewer
Water Public
Architectural Style Traditional
Structure Type Brick
New Construction No
Others
Senior Community No
Tax ID 1515550160
Acceptable Financing Cash, Conventional
Listing Terms Cash, Conventional
Read Less Info
Want to know what your home might be worth? Contact us for a FREE valuation!

Our team is ready to help you sell your home for the highest possible price ASAP
Bought with RE/MAX SPECIALISTS

“My job is to find and attract mastery-based agents to the office, protect the culture, and make sure everyone is happy! ”







